Prasiolite State - Part 2 - Molecular Joints
- Chokoon

- Jun 1, 2019
- 3 min read
Updated: May 21
The geometric exploration draws inspiration from the intricate connections found in crystal structures and molecular joints. Through a series of spatial and formal experiments, various polygonal configurations were tested to examine the relational behavior between faces, edges, and vertices, revealing how different geometries influence and interact with one another. This process uncovered distinct and unconventional spatial characteristics, offering the potential to generate novel architectural experiences through emergent form and structure.
In crystallography, crystal structure is a description of the ordered arrangement of atoms, ions or molecules in a crystalline material
Three types of crystalline bonding reveal unique spatial qualities. The surface deduction allows us to recognize the relationship between positive and negative space

This experiment investigates alternative architectural building blocks beyond conventional forms. Traditional construction methods often rely on a singular geometric solution: the cube, with its orthogonal angles and square base foundation. The box form offers clear advantages: it efficiently occupies space, eliminates gaps, and lends itself to ease of fabrication and assembly. Similarly, other polygonal geometries can achieve seamless connections.
However, the core question extends beyond seamlessness. It lies in whether these "seams" are strategically utilized to unlock spatial or structural advantages. Accordingly, the experiment seeks alternative geometric solutions, exploring unique spatial qualities and functional potentials that unconventional polygons may offer, which the regular cube cannot.
Minimal surface model for our building block
The model is highlighted in white and orange to reveal the positive and negative space, including the parametric skin of the aggregated volume
Furthermore, the project explores methods of deconstructing the conventional rectilinear box and reconfiguring its geometry into a seamless, curvilinear volume. One approach involves subjecting polygonal forms to a state of controlled relaxation. By anchoring specific regions, similar to the principles of tensile structures, the remaining surfaces are allowed to collapse and compress, resulting in organically derived configurations. This process generates fluid, non-linear geometries that challenge traditional spatial frameworks and introduce new formal possibilities.
The polygon undergoes the state of relaxation
The pressure testing of our developed polygon serves as a platform for exploring a range of formal and spatial possibilities. These include deformation, variable relaxation states, stacking density, and strategic perforation. Each of these properties contributes to the emergence of new architectural character and functional potential. When combined, they generate a dynamic and expressive design language; one that fosters enriched spatial experiences and challenges conventional architectural norms.
Early structure footprint
The initial design proposal materializes as a multi-functional wind tunnel system, engineered to capture and channel fresh air from environmentally secure zones and redirect it toward areas within the city that are critically underserved.
The ventilation model being tested impact against air flow
Design part 3D printed with plastic filament
Three scenarios of units occupying the space at diverging densities. This is use to visualize the scale, visual, sunlight, and overall atmospheric experience.

Another early design iteration envisions a multi-functional public recreational space that simultaneously serves as protective urban infrastructure and a bus stop. The structure is composed of modular units categorized into red, white, and blue cells, each performing a distinct environmental function. The red modules, featuring strategically placed openings, capture air currents at higher elevations. The white units act as intermediate absorbers of solar radiation, generating pressure differentials that facilitate the directed flow of air toward the subsequent modules. Finally, the blue cells function as diffusers, distributing fresh air to ventilate the surrounding area.
In addition to its environmental role, the design safeguards existing urban elements such as electric poles and trees. It also provides essential amenities for residents, including shaded areas, a playground, bicycle stands, and seating, fostering a vibrant and functional community space.

Read Part 3:
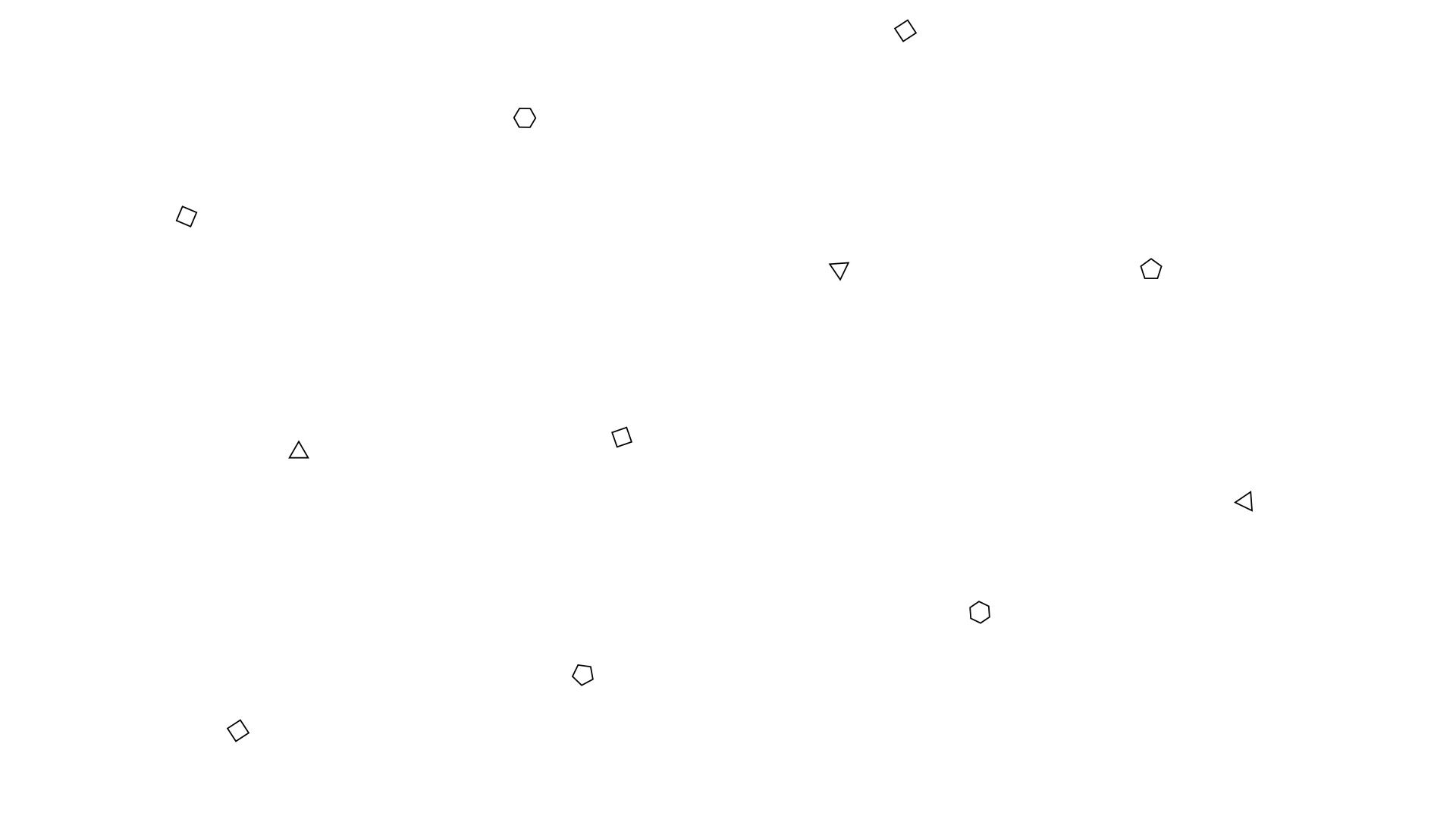


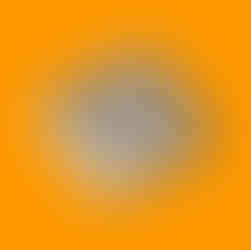





























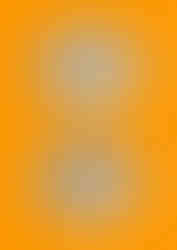
















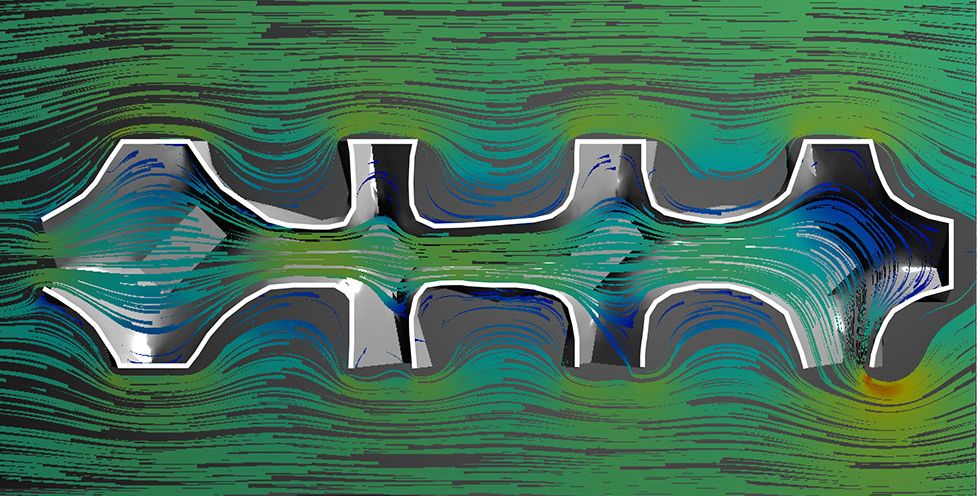

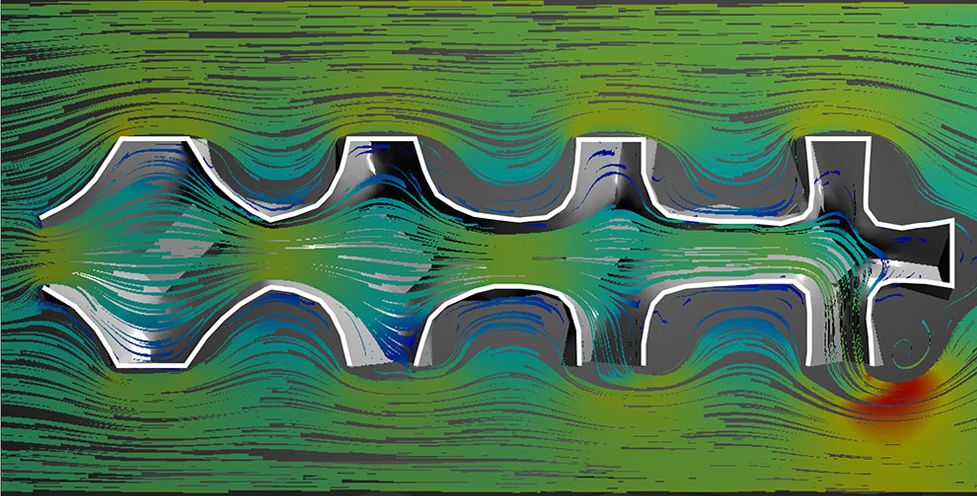

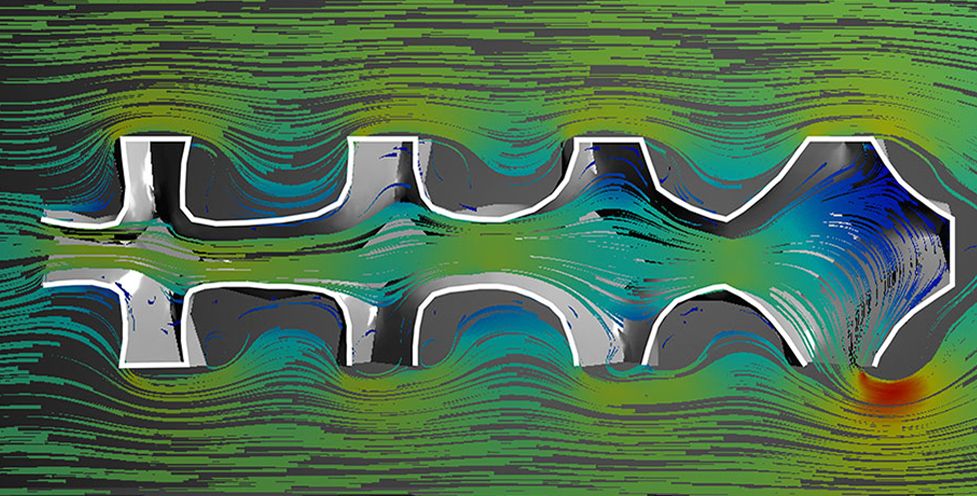



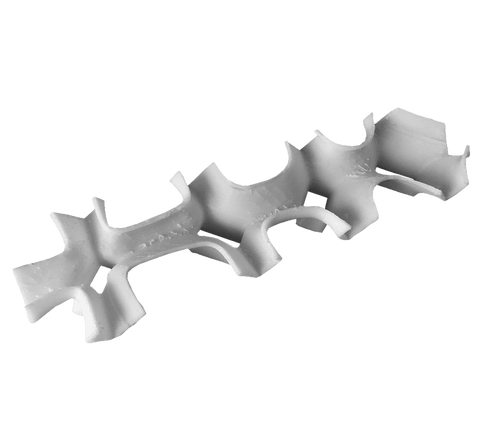











Comments