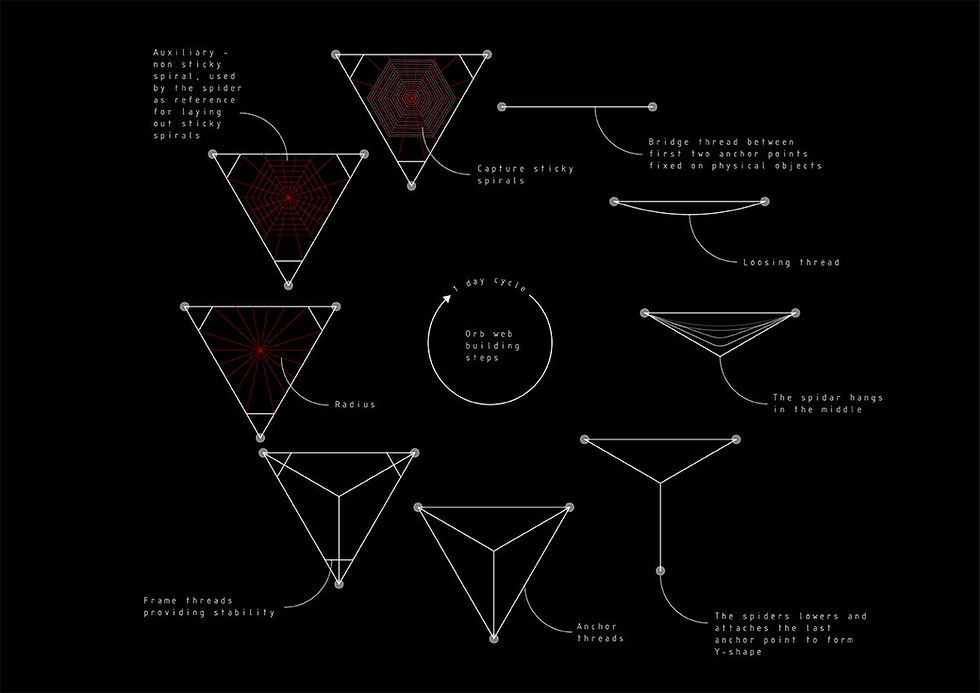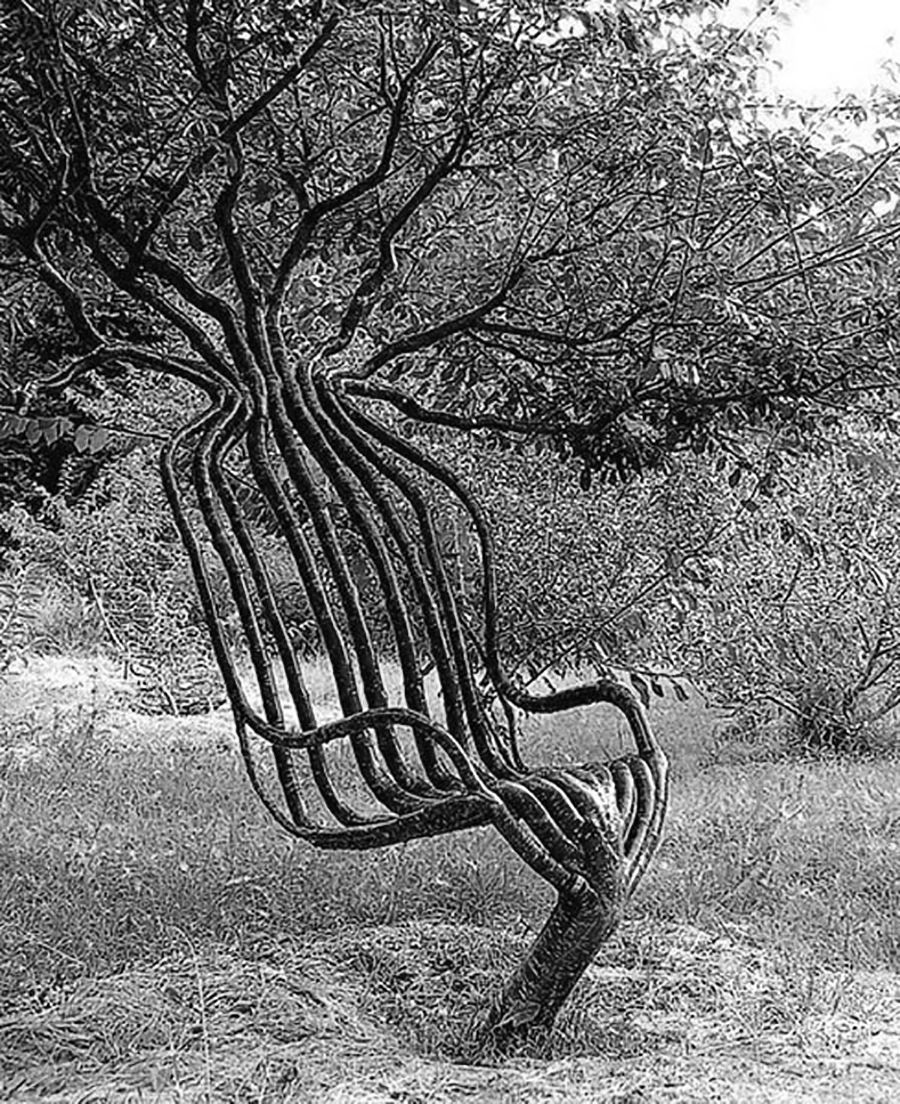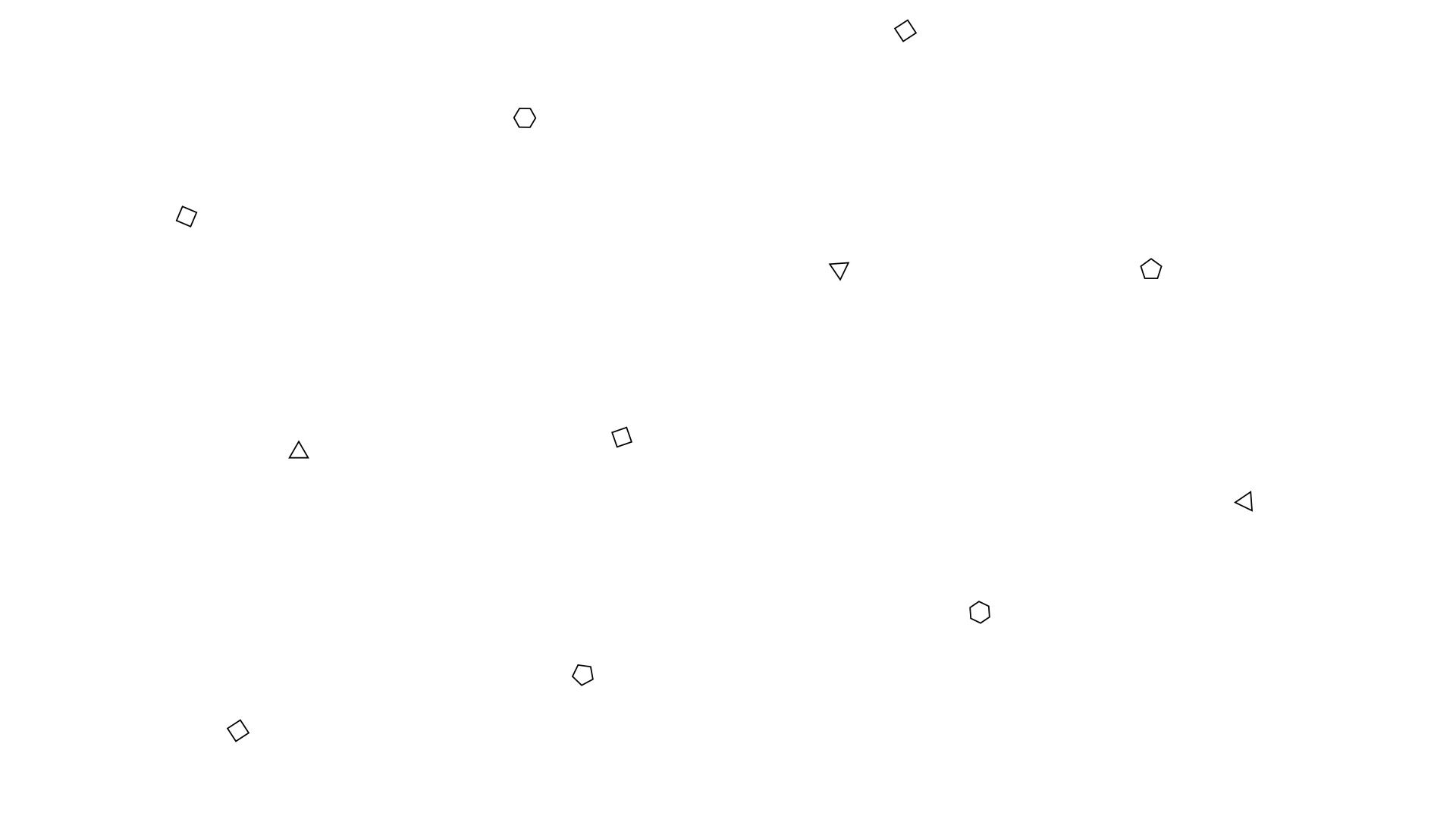Spider Behaviour - Part 3 - Enclosure
- Chokoon

- Jan 17, 2020
- 6 min read
Updated: May 21, 2025
The final phase of Spider Behaviour focuses on the development of lightweight architectural enclosures and the systematic design methodologies applied across the three designated sites. Each location: eye, nose, and ear, responds differently to the embedded site data, resulting in distinct architectural outcomes shaped by localized environmental and topographical conditions.

The architecture adopts principles akin to those employed by spiders in constructing their silk web environments, derived through the observation of their behavioral responses.
Spiders are arachnids, they are predators that often ventured inside shrubbery, bushes, plants, flowers, cornered or cluttered spaces. Since they are generally unobtrusive and blend into their surroundings, these are attractive places for them to shelter, hunt, and stay cover.
All spiders produce silks, and a single spider produces many different types of silk for different ecological uses. Some use to make cocoons for their eggs, for nest lining, nest construction, guide lines, drop lines, and anchor lines for travel and protection. They also build sticky webs for catching prey.

Infographic illustrating the process of orb web construction
Spiral orb webs are the most common type of spider web. The building of it is an engineering feat, it begins when the spider floats a line on the wind to another surface from node to node. The spider secures the thread and then drops another thread from the center, making a Y shape. The rest of the scaffolding follows with many auxiliary spirals of nonsticky silk then followed by final spirals of sticky capture silk.

Trees shrouded in ghostly cocoons line the edges of a submerged farm field, where massive floods drove millions of spiders into the trees to spin their webs.
The architectural enclosure took inspiration from the structural composition of the Elytra filament pavilion, which was developed by a team from the University of Stuttgart. It comprised of unique hexagonal components that had been robotically fabricated from a combination of transparent glass fiber and black carbon fiber.
Elytra Filament Pavilion
Each piece of the structure, which was supported by funnel-shaped legs, was formed by a single length of resin-coated fiber and weighs just 45 kilograms.

Weaving module analysis

Material sturdiness
Back to our site, the lightweight architectural structure will be constructed on the face; specifically, a scale model enlarged 1,000 times of the three dissected regions.
The landscapes of the eye, nose, and ear are envisioned as vertical forests, where clusters of hairs are reinterpreted as towering trees ranging from 16 to 80 meters in height. This scale transformation is derived from the original lengths and displacements of the hairs.
The shortest eyelash measuring 1.6 millimeters translates into a 16-meter-tall tree.
The longest sideburns measuring 8 millimeters translates into an arboreal 80-meter-tall tree.
By applying the normalized "width-to-height" ratio rule, the dimensions of the trees within the site are accurately derived, as illustrated in the graph below.

The project also explores methods to build in harmony with living nature; not only integrating architecture into the site but also enhancing the value of the existing ecosystem. One technique employed to extend the buildable boundary is grafting, a horticultural method in which plant tissues are joined to grow together, allowing the architecture and nature to develop in unison.
The upper part is called the scion while the lower part is called the rootstock.

Arborsculpture is the art and technique of growing and shaping the trunks of trees while they grow. By grafting, bending, and pruning the trees are grown into shapes either ornamental or useful.
In this context, grafting helps increase tree height and expand the productive space by encouraging branches to spread out. These branch nodes serve as structural components for the architecture to latch onto, pull, and construct upon. The number of branch splits depends on the initial trunk diameter; each new grafted branch has a diameter half that of its predecessor, with a minimum threshold of 10 centimeters in diameter.
A 16-meter-tall tree with a trunk diameter of 32 centimeters can branch out once.
(32 - 16)
Whereas an 80-meter-tall tree with a massive 160-centimeter trunk diameter can branch out up to four times.
(160 - 80 - 40 - 20 - 10)
The top view animation below illustrates the step-by-step composition of floor webbing. Each triangular formation consists of anchor string, pulling on the joints connected to the grafted branches with sub-string; frame and orb fiber weave provide structural stability and support for walking.

The side views below illustrate the connectivity between nodes. The red lines represent the grafted trees, while the white lines represent the tension strings connecting them.
Tree branches and more often roots of the same species will sometimes naturally graft; this is called inosculation. The bark of the tree may be stripped away when the roots make physical contact with each other, exposing the vascular cambium and allowing the roots to graft together.
A group of trees can share water and mineral nutrients via root grafts, which may be advantageous to weaker trees, and may also form a larger root mass as an adaptation to promote fire resistance and regeneration.
Additionally, grafting may protect the group from wind damages as a result of the increased mechanical stability provided by grafting.
Site 1

Design procedures implemented on Site 1; Eye region.

Besides the horizontal floor webbing, the architectural enclosure also features vertical barrier webbing known as the “Suntrap.”
This example unit demonstrates the parametric design system, where the intensity of the weave’s shifting pattern is controlled by the amount of sunlight radiation each panel receives.

The Suntraps function as vertical barricades, providing protection for inhabitants against heat and external threats. Additionally, they serve as trellises that guide and support climbing plants like ivy, enhancing the structure’s ability to trap sunlight radiation and enabling plants to photosynthesize more efficiently.

Vines often use rock surfaces, neighboring plants, or architectural elements as supports for growth instead of investing heavily in their own supportive tissues. This strategy allows them to efficiently reach sunlight with minimal energy expenditure. Such a growth form also enables vines to rapidly colonize large areas of architectural structures, even without needing to climb to great heights.
Floor plans of Site 1; Eye region.

The overall plan drawing of Site 1; Eye region.

Isometric drawing of Site 1; Eye region.

Section drawing of Site 1; Eye region.
The architecture remains unobtrusive by seamlessly blending with its natural environment. The structure builds upon nature itself, elevating off the ground without direct contact. This design strategy not only preserves the site but also protects inhabitants from land-based predators and natural flooding.
The example section cuts into a single tree unit to reveal the external structural framework, fabrication components, and intricate details of the architectural integration.

Wood - Wood joint
(Slide to Preview)
Zoom in
The wood-to-wood joints provide stability and secure fastening at the tree’s expansion points, while the round metal bars function as an internal skeleton, protecting and supporting the tissue and helping to distribute structural loads.

Tree - String joint

Exploded portion shows the relationship between the construction and environment.
(Slide to Preview)
Zoom in

Exploded assembly displays structural joints variation.
(Slide to Preview)
Zoom in

Vertical circulation units can be arrayed on top of one another and used as access points between levels.
(Slide to Preview)
Zoom in
The parametric design system has been implemented on all three sites: eye, nose, and ear, each yielding corresponded results optimized to their unique environmental conditions.
Site 2

Design procedures implemented on Site 2; Nose & Mouth region.
Floor plans of Site 2; Nose & Mouth region.

The overall plan drawing of Site 2; Nose & Mouth region.

Isometric drawing of Site 2; Nose & Mouth region.

Section drawing of Site 2; Nose & Mouth region.
The Nose and Mouth region features a diverse and extreme landscape, with slopes gradually transitioning from top to bottom. Patches of trees are scattered between the hills, while the lower areas consist of slippery, muddy soil conditions. Suspended across these terrains are platforms that bridge the hills, seamlessly connecting the architectural elements into a cohesive whole.
Site 3

Design procedures implemented on Site 3; Ear region.
Floor plans of Site 3; Ear region.

The overall plan drawing of Site 3; Ear region.

Isometric drawing of Site 3; Ear region.

Section drawing of Site 3; Ear region.
The final region resembles a plateau or plain, characterized by a subtle landscape with no prominent features except for clusters of significantly taller trees growing in a uniform direction. In response, the architecture adapts to these conditions, developing structures that merge their ecosystems to form one expansive collective dwelling.
Atmospheric perspective view of Site 2; Nose & Mouth region.
Physical model of Site 2; Nose & Mouth region.
The objective of Spider Behaviour has been realized by rigorously integrating architecture into a mutually coexisting environment. By studying and respecting the execution of natural behavior and implementing it within our creative playground, the project challenges innovation in both design thinking and construction; augmenting the human face as a site, fostering a dynamic relationship between the architecture of nature and the architecture of man, and formulating a design language as a set of world-building rules. Together, these stories push the boundaries of architectural possibilities, balancing aesthetics, sustainability, and functionality; all while remaining mindful and sensitive to our contexts.
Credits:
Supervision by Patrick Donbeck
Read Part 1:
Read Part 2:








































































































































































































Comments